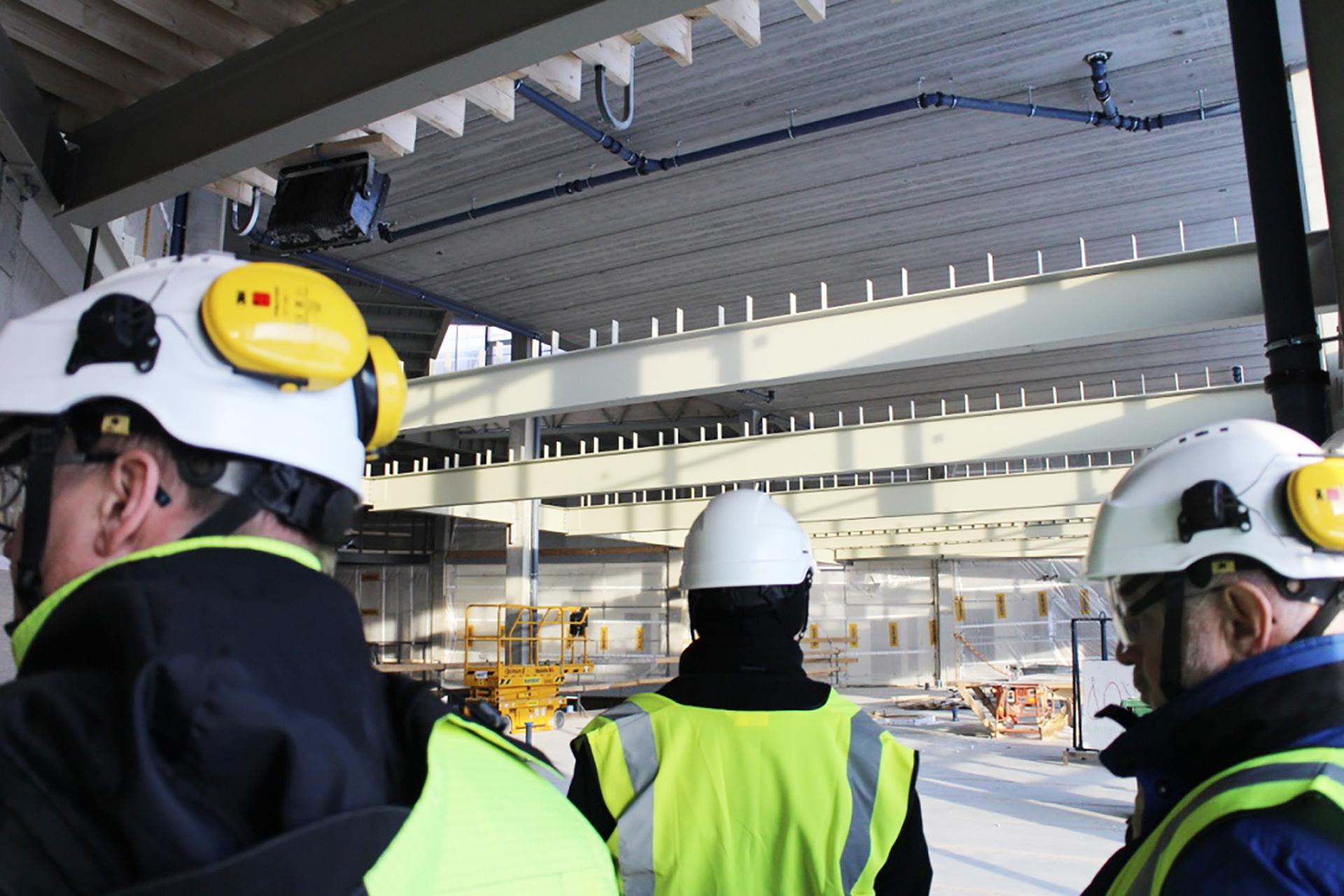Boost Brothers organized together with the new social and health care centre of Järvenpää an open building workshop on 14th January 2016 that gathered municipality and health care district professionals from all over Finland. The aim of the workshop was to share information of the open building practices, and discuss of the demand for open building events in the future.
The keynote speaker of the event was professor Stephen Kendall, the leading international open building and flexibility specialist, who has participated in multiple open building projects including the Bern INO hospital project in Switzerland. In his speech, Kendall demonstrated the global difficulties in managing change and designing flexibility in construction, and praised the solutions used in the project of new social and health care centre of Järvenpää.
In addition to Kendall, the CEO of the investor i.e. Järvenpää City owned company Jari Toivo introduced the decision-making processes of public administration in an open building project. In the end, Matti Sivunen of Boost Brothers presented the open building project management method and procurement strategies. The participants of the event also tested the virtual 3D simulation room used in the design of the health care centre and visited the worksite of the building.
Overall the open building workshop received a lot of positive feedback from the participants. The workshop was praised for its practical viewpoint: the shared information was interesting, but also beneficial in practice. Similar events were requested to be held in the future.
Open building is a managerial approach for construction projects that aims for lifetime flexibility and adaptability of buildings. In an open building approach, buildings are considered to form from a base building and flexible infill. Design and construction of the base building focuses on the perspective of over 50-year building life cycle and sustainable solutions. The infill design emphasizes the capability to adapt to changes in user needs and functions during next 10-20 years. In the project of Järvenpää, practical applications of open building principles have been developed in healthcare and hospital construction, which have raised also considerable international interest.

